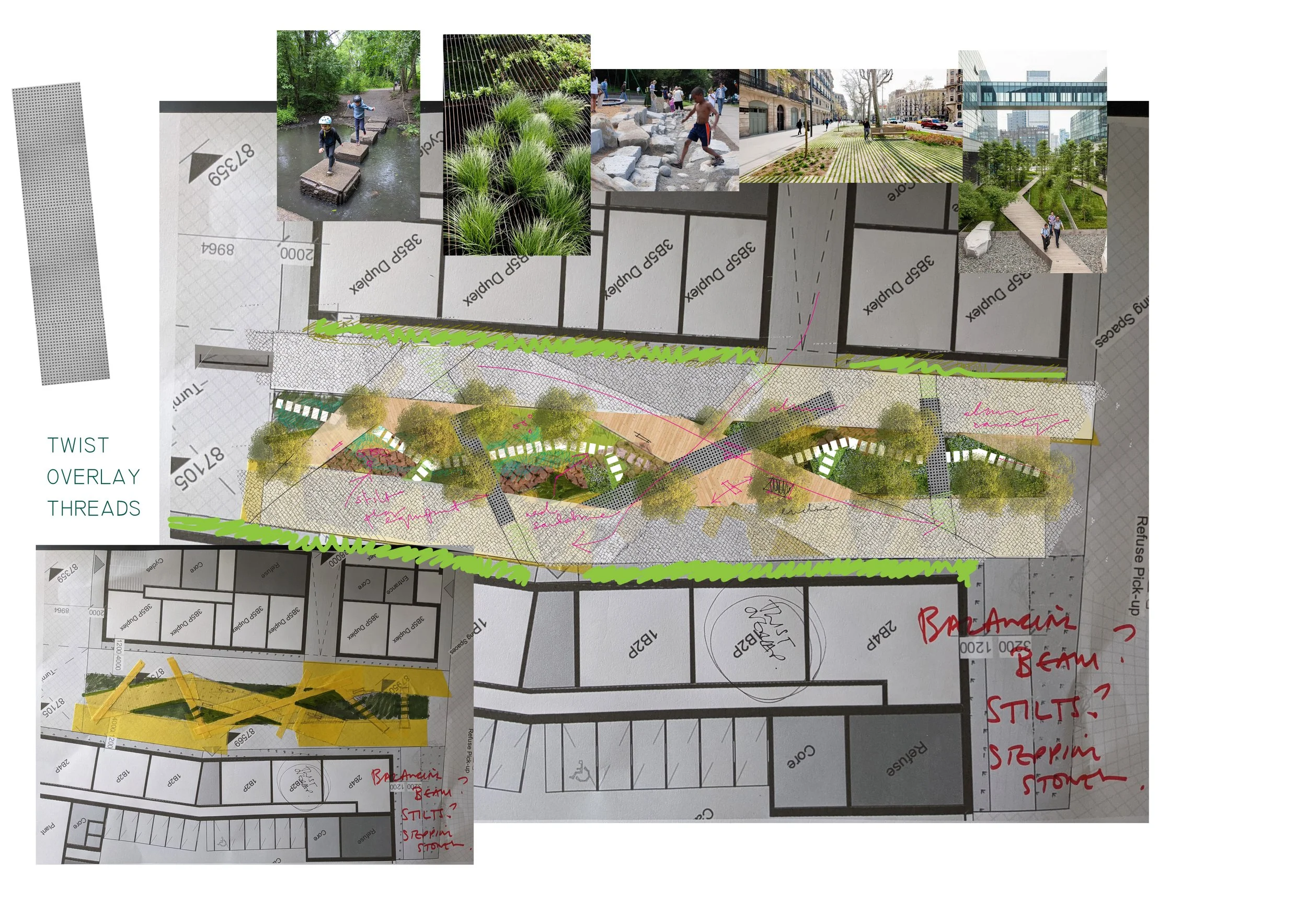Abbott’s Lane
Client: Complex Development Projects
With Glenn Howells and BPN Architects
[2021]
A landscape concept for a large residential development in Coventry.
The overarching theme of Courtyards and Orchards aimed to bring a park into private residential spaces whilst reinterpreting the historic town gardens, rural landscape and recent industrial past. Twisting and overlapping spatial design principles were informed by the silk throwing process first established in this area of Coventry at Naul’s Mill.
Four objectives arose through the design process:
1. Atmosphere - shaping sensory experiences that might echo a corn field in the wind; the view of a line of orchard trees and edible hedgerows, the reflection of a dew pond in the field corner or babble of a brook or ‘garden’ birdsong echoing in the enclosed spaces of the town garden.
2. Edible Landscapes - entwining the idea of ‘fields and gardens’ and find new meanings for edible and productive greenspace. This might range from individual growspaces to planting for both biodiversity and foraging.
3. Wayfinding - past mill and landownership, mill uses and landscape uses can be used to identify residential blocks and spaces.
4. Playfulness - simple integrated playful interventions for sliding, stepping and swinging for residents of all ages and engaging with local community, particularly children at St Osberg school.
Overall, this approach aimed to capture the ‘suite of green infrastructure assets in Coventry’, classified under three overarching categories of ‘formal’, ‘informal’ and ‘functional’ - “to achieve a significant improvement in the quality of design, maintenance and accessibility of buildings and spaces in all parts of the City in order to provide a cleaner , sustainable and attractive built, historic and green environment. ”
[The Coventry Greenspace Strategy [2019]

