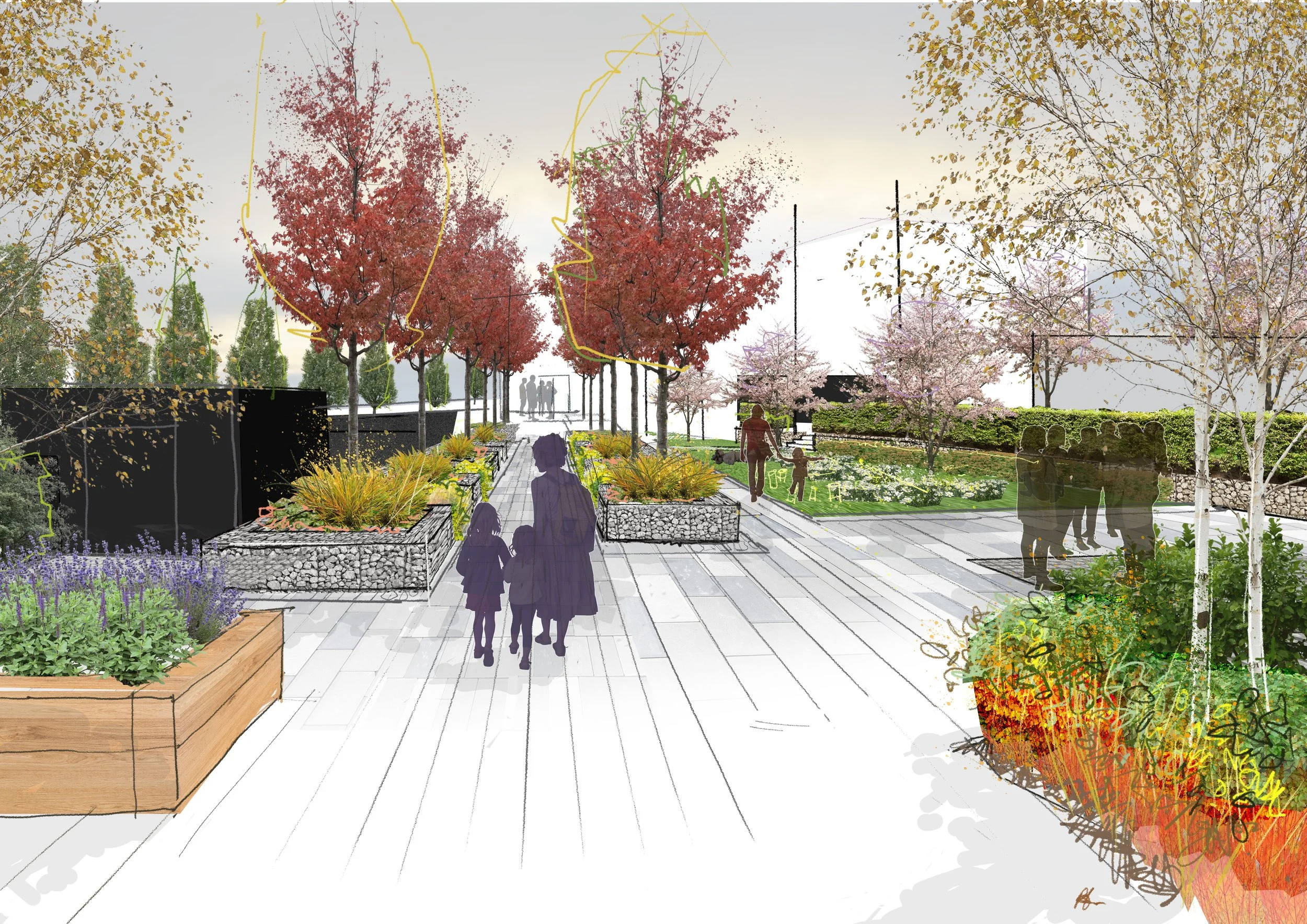Dixons
Client: Morrow
With BPN Architects
[2024]
A landscape concept for a large residential development on the outskirts of Wolverhampton’s centre.
1. Past Landscape
Thomas Jefferys map of 1751, shows the outskirts of the town as typically rural, with patches of gardens and orchards. A triangular plan form influenced the diagonal geometries and surrounded central lawn space.
2. Forder and Co
In 1880, Forder and Co. acquired the Tudor works in Cleveland Road and had a purpose-built “carriage works” manufactory constructed on the site. Part of this was an open courtyard and courtyard housing that can be reinterpreted as communal space, whilst a ‘carriage walk’ might be a creative and subtle way to evoke site memories.
3. Reade Brothers
Reade Brothers, a local firm of Manufacturing Chemists, made patent medicines both for people and animals, as well as paints and varnishes, (figs 4, 5 & map 3 ) occupied the building until 1959 when it was put up for sale. Whilst products included balsams, ointments and dressing, other products included varnishes, bug destroyers, insect powders, disinfecting liquid and garden fertilisers to encourage ‘velvety’ lawns. Gravy colouring, fruit drinks, and also household polishes were made. Many product labels carried a trademark consisting of an old steam railway engine because Thomas was a railway enthusiast. This was reinterpreted as landscape promoting healthy living with grow spaces, biodiversity, and lawn spaces.
5. SJ Dixon and Son
Professional painting and decorating products gave us ideas and methods to explore landscape possibilities of layer, colour banding, densities, edges, gateways and raised forms.
