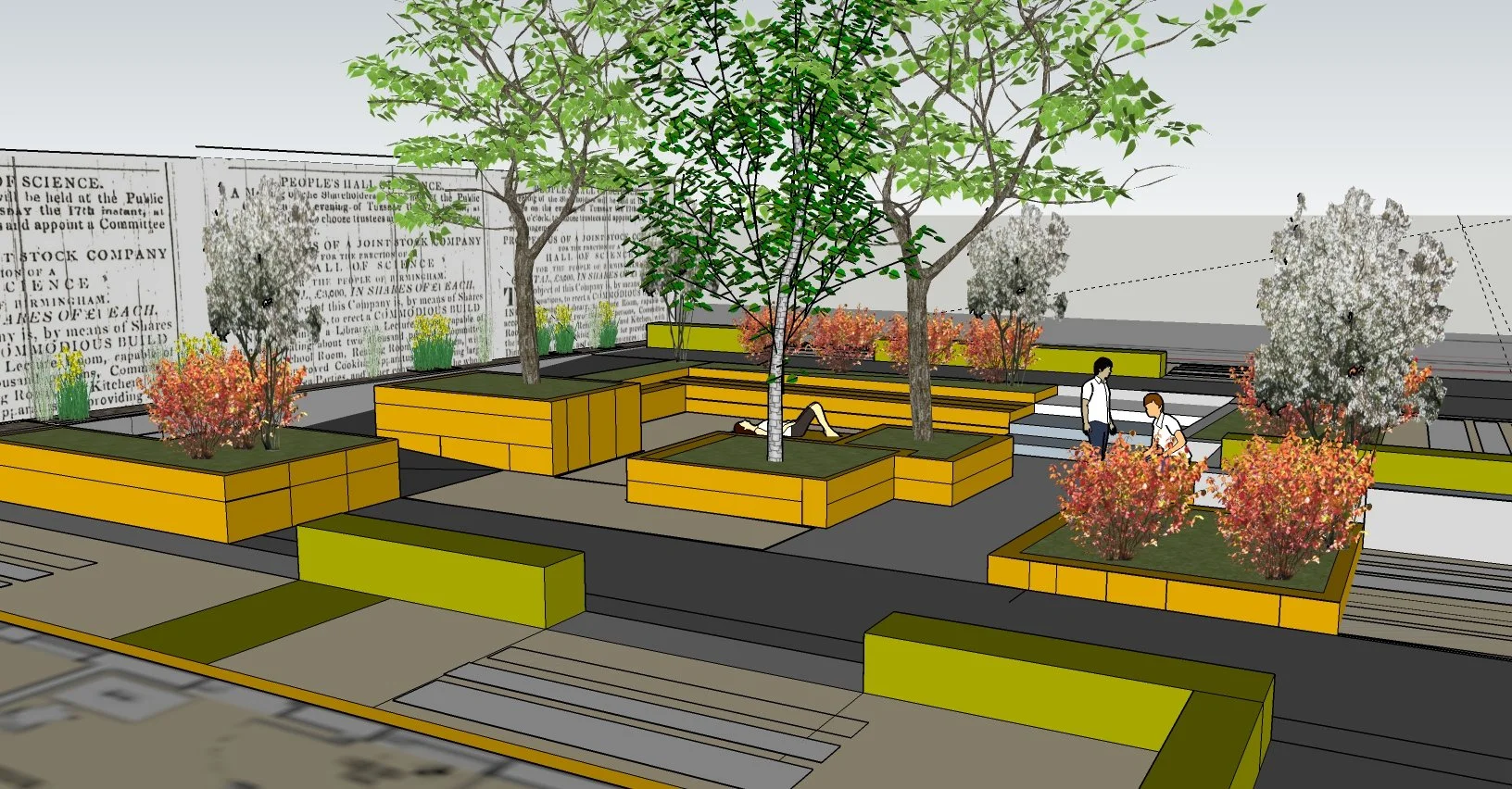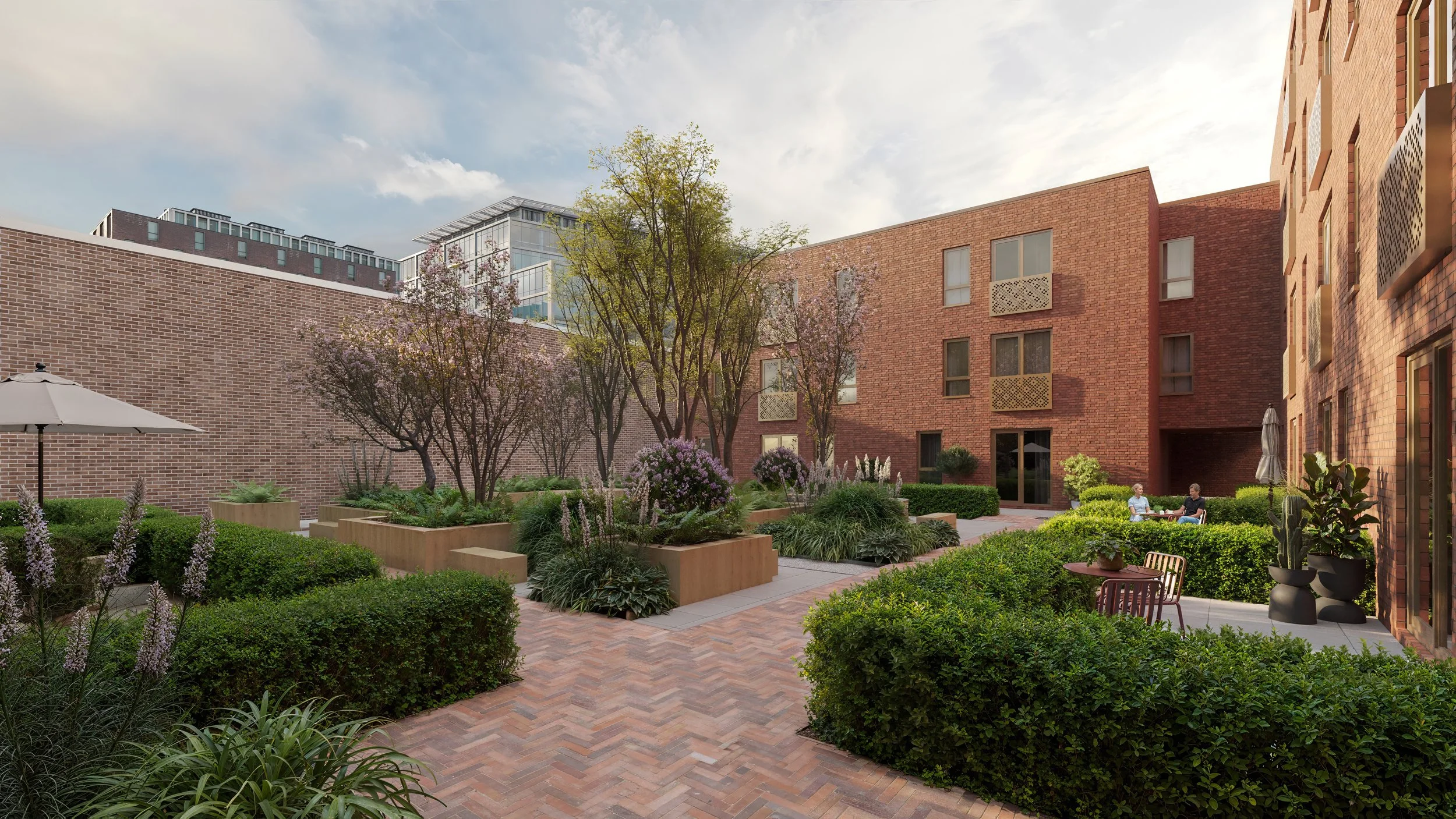PaperYard
Client: Wild Grey Developments
With BPN Architects
[2022-]
GGI image courtesy of Village Design - https://www.villagedesign.co.uk/
A landscape concept for a residential development in Birmingham’s Gun Quarter. Currently in technical design stage. Previous intentions for the site created an outdoor ‘reading room’ concept, with forms and elements that reinterpreted past industry, whilst helping to shape spaces.
1. People’s Hall of Science.
“In 1840 a group of Birmingham artisans announced that they intended to build a People’s Hall of Science ‘containing a library, a lecture room, school rooms, reading rooms, committee rooms, dinner and tea or refreshment rooms, and kitchen and other conveniences for the use and instruction and amusement of the people and the improvement of their understanding, morals and health and for promoting their rational enjoyments” https://birminghamhistory.co.uk/forum/index.php?threads/peoples-hall-revisited.44495/
2. J.W. Gill Cardboard Boxes.
An advert for J.W. Gill states their machine made boxes were of different colours , shapes and sizes.
3. Adjacent printing works
The past adjacent printing works suggested a text based artwork as a backdrop and point of interest for those enjoying a quiet moment.

