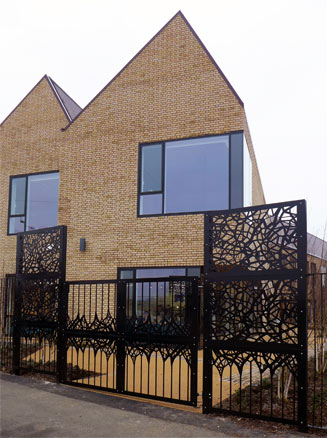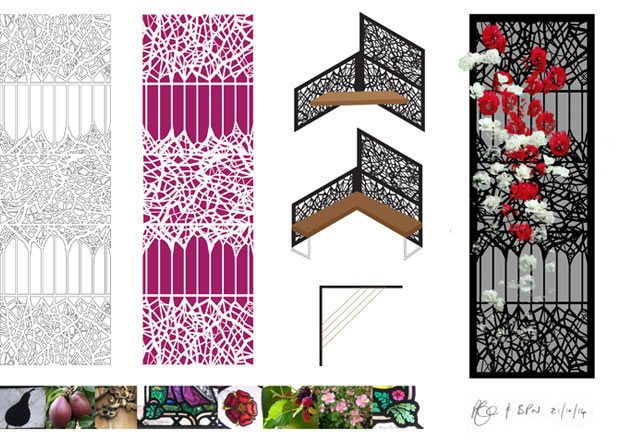- Robert Colbourne
- About
- Working
- Loading Bay Pocket Park
- Exchange
- 29-32 Mary Street
- King Edward VI Sixth Form College
- Tamed [Flood Management Scheme]
- Smithfield Site
- Frames - King Edward VI College
- James Watt Campus, Birmingham Metropolitan College
- Kemble Airfield
- Fargo
- Woodthorne Residential Housing Development
- Muchall Grove Housing Development
- Gravesend
- Meshwork Worcester
- Quadrant, Network Rail National Centre
- 20ft to an Inch [Sustrans]
- Birmingham Coach Station, Digbeth
- South Wolverhampton and Bilston Academy
- Longton Plots
- Pride of Place, West Bay
- Darwin Hall
- Light in Benmore - Optima Housing Association Art-as-Maintenance Report
- Smithfield 1 Proposal
- Interchange
- Turning Wall
- Springfield Brewery
- Constellations, Optima Housing Association
- AFC Telford United
- Stourport Day Book
- Stourport markers
- Changing Landscapes
- Rea Park, Digbeth
- Rea Crossing, Digbeth High Street
- Green Bridge Feasibility Project
- BryantPriestNewman 10
- Longhouse CPD, Confluence and Mythe
- Landscapainting
- Rd
- At any specific
Frames, King Edward IV College, Stourbridge 2014
With Phillip Shepherd/BPN Architects.

The last artist involved in the building of the school was Florence Camm, who created stained glass windows in the northern portion of the college ensemble. Added in 1930 as part of Webb & Gray of Stourbridge's design, Camm's contribution is noted for combining the traditional with the contemporary: a past echo of the current college's identity as "an environment where traditional values meet modern teaching & learning techniques" [Sixth Form College Association].
Following in Camm's footsteps opened up an exploration of the traditional architectural, graphic and sculptural emblems associated with the school. The construction of individually shaped glass pieces held and surrounded by cames also began to have resonance with the industrial craft that previously occupied the wider site. The presence of parchment workshops and associated skin-stretching processes that stretched to the nearby River Stour, led to the creation of an overarching theme of 'Frames' within which we could find many collaborative solutions.

A method of applying tension to material inside a frame became central to the project. As stained glass windows rely on the creation of a full sized 'cartoon' drawn for every window opening, full size frames were made that echoed the ratio of dimensions of found architectural details. A simple construction technique meant that students and staff could be part of crafting full-size 'tension drawings' through which specific diagonals and shapes could only exist under stress whilst being approximately no larger than 200mm square.
The aim for a new sense of 'serial vision' [1] and coherence across the site, finally resulted in three types of panel design. Able to be stacked differently, the panels can frame small spaces for lunch breaks via wall trellises and seating uprights, whilst others may form the perpendicular rhythms of a boundary fence, echoing the original brick pillars. They offer multiple solutions across the college thresholds and courtyards, for a place currently in the flux of development.
Internally, proposed tension drawings played-off the internal geometries, creating colour fields that are reminiscent of the shades of stained glass seen inside the New Hall and library, that also begin to serve as subtle wayfinding features throughout the new building.

Proposed planting species are playfully influenced by Camm's colour and floral depictions, and also hope to bring the repeating emblems of Worcestershire Black Pear, Mulberry and Tudor Rose to life. It is eventually hoped that the college will invest in its own new rose hybrid.
Rather than seeing art as separate to "quality hard and soft landscape, street furniture, lighting, signage and green infrastructure" [2] this approach responded to Stourbridge's AAP, by investing artist thinking into "an active frontage onto the ring road" as part of a process of "redressing fragmented edges". It aimed to reinterpret "form, materials, distinctive style and historical relationship of the pattern of building" and pragmatically "introduce greenery into this relatively robust urban environment".
Notes:
[1] Gordon Cullen, The Concise Townscape, 1961.
[2] Stourbridge Area Action Plan, Dudley MBC, 2013.