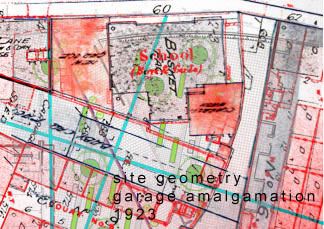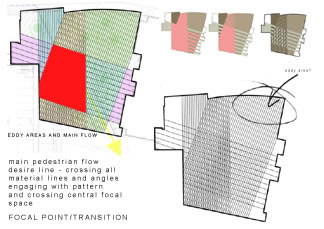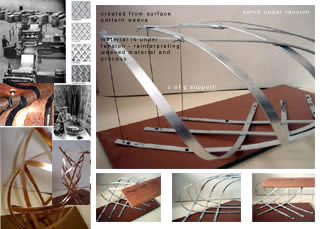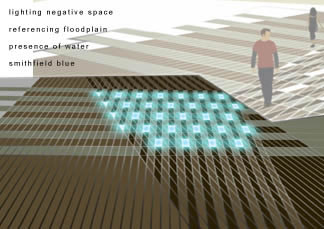- Robert Colbourne
- About
- Working
- Loading Bay Pocket Park
- Exchange
- 29-32 Mary Street
- King Edward VI Sixth Form College
- Tamed [Flood Management Scheme]
- Smithfield Site
- Frames - King Edward VI College
- James Watt Campus, Birmingham Metropolitan College
- Kemble Airfield
- Fargo
- Woodthorne Residential Housing Development
- Muchall Grove Housing Development
- Gravesend
- Meshwork Worcester
- Quadrant, Network Rail National Centre
- 20ft to an Inch [Sustrans]
- Birmingham Coach Station, Digbeth
- South Wolverhampton and Bilston Academy
- Longton Plots
- Pride of Place, West Bay
- Darwin Hall
- Light in Benmore - Optima Housing Association Art-as-Maintenance Report
- Smithfield 1 Proposal
- Interchange
- Turning Wall
- Springfield Brewery
- Constellations, Optima Housing Association
- AFC Telford United
- Stourport Day Book
- Stourport markers
- Changing Landscapes
- Rea Park, Digbeth
- Rea Crossing, Digbeth High Street
- Green Bridge Feasibility Project
- BryantPriestNewman 10
- Longhouse CPD, Confluence and Mythe
- Landscapainting
- Rd
- At any specific
Smithfield 1, Digbeth, Birmingham [2009]
Final stage competition proposal.

A proposal for an integrated surface pattern, lighting, planters and seating, drawn from the amalgamation of site geometry at the construction of Smithfield Garage in 1923. The site, bordered by Digbeth, Meriden, Coventry and Oxford street, contained many different trades typical of the Digbeth area – including a pram manufacturers and basket manufacturers which centrally occupied the public square site.
The pram manufacturers would have utilized the surrounding trades, therefore the surface pattern used three lines that remained constant over the previous development of the site, to create a basket weave that interlocked the coming together of materials from its periphery. This culminated in a central offset space.

As a central walkway previously dominated the square's proposed design, this offset central pattern allowed for the square to be less transitional, formal and didactic whilst also activating previously dead spaces outside of this main walkway. However, walking the quickest desire line through the space (as a shortcut form Meriden to Coventry Street) would also allow for the experience of all aspects of the pattern.
Curving steel upward from the grid allowed for the formation of planters and seating structures that utilised the basket weaving principle of material under elastic tension.

Lighting enhanced the central space, whilst echoing the nature of the site as a floodplain and the distinct blue of the 'Smithfield' sign. Planting was also suggested to reinforce the identity of the Digbeth area and its past pockets of recreational and rural ground.
